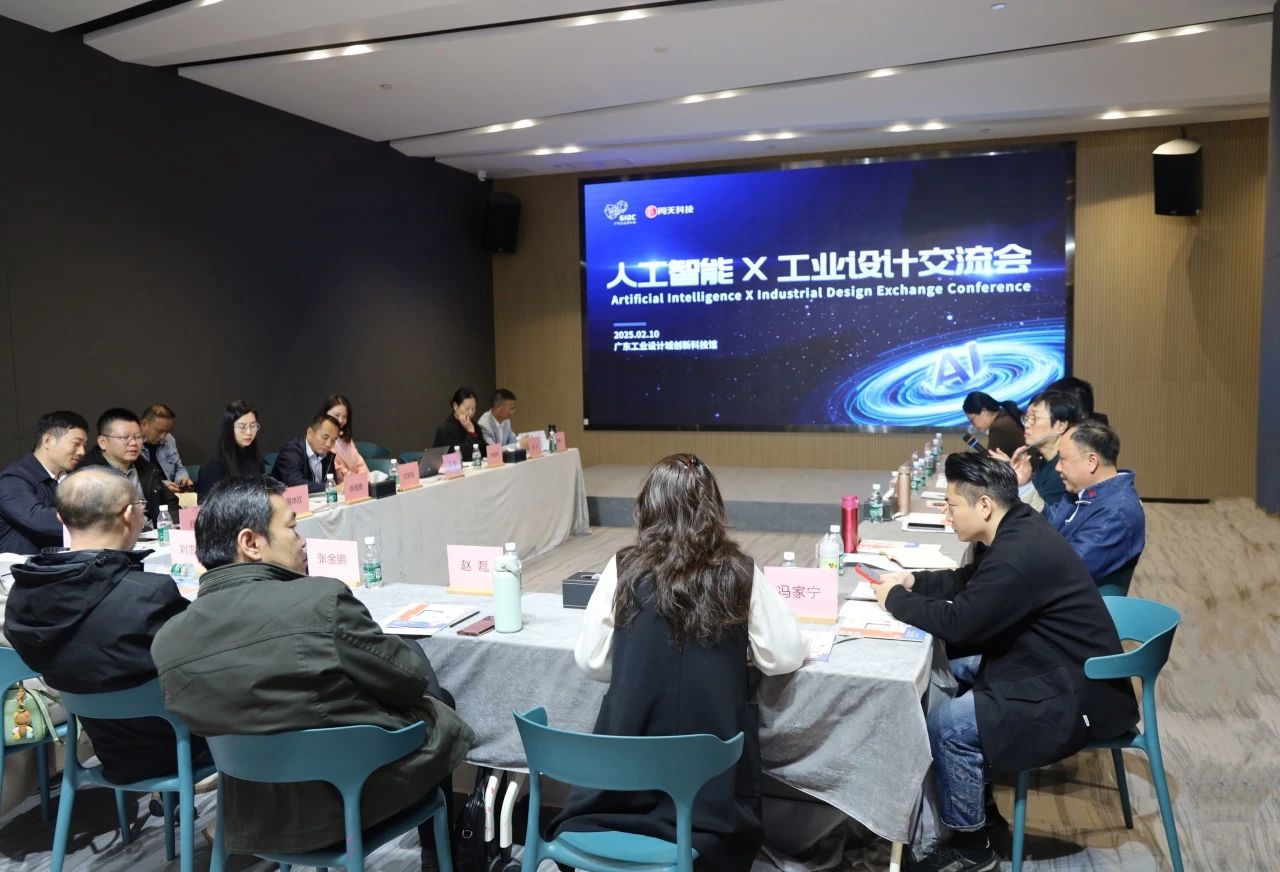灵感源自“包豪斯”风格
以极致的工业风格展现园区的建筑之美
广东工业设计城企业元设计集项目
马头智造园概念办公空间
获APDC亚太设计精英赛WINNER奖
创造原始、实用而又富有个性的工作环境
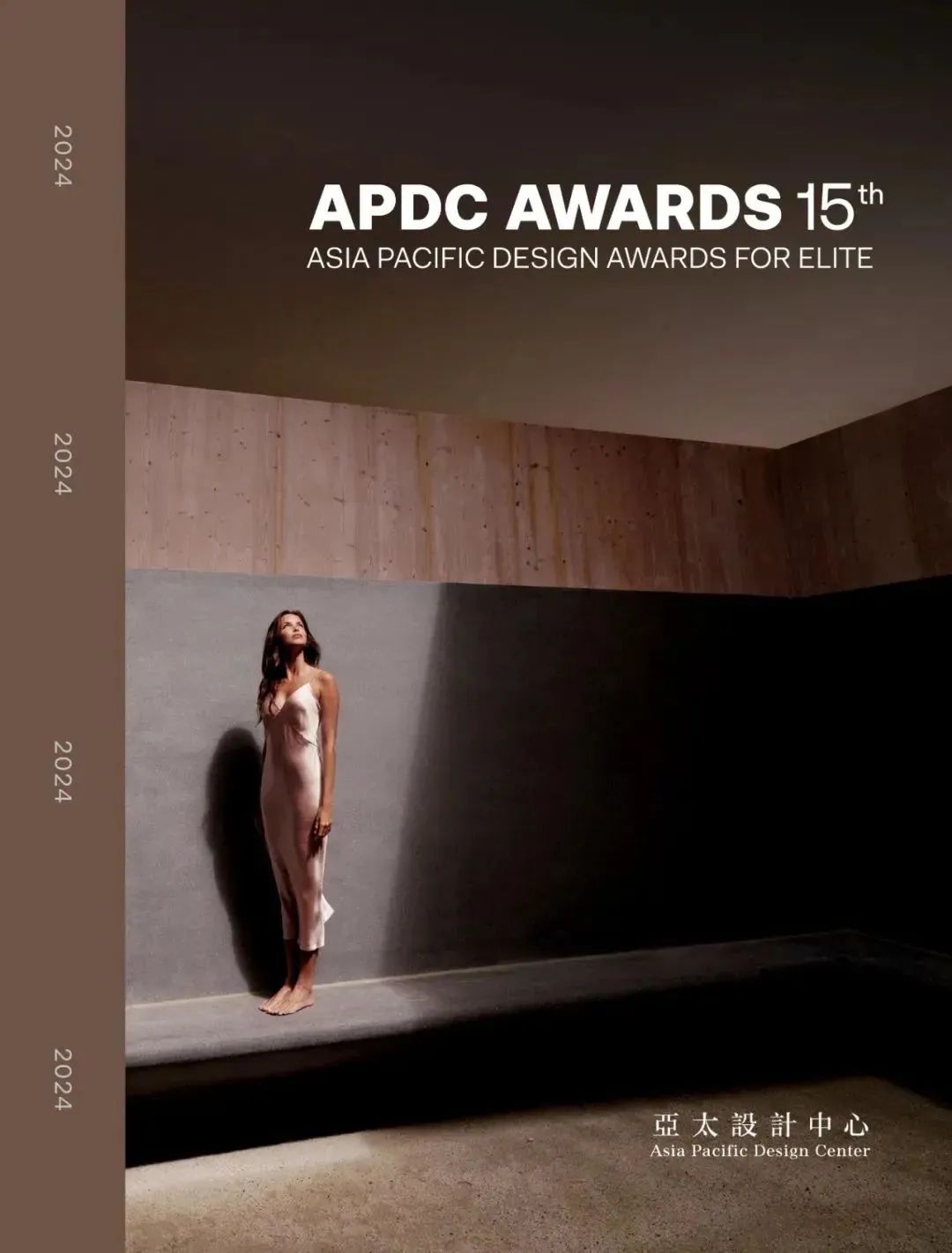
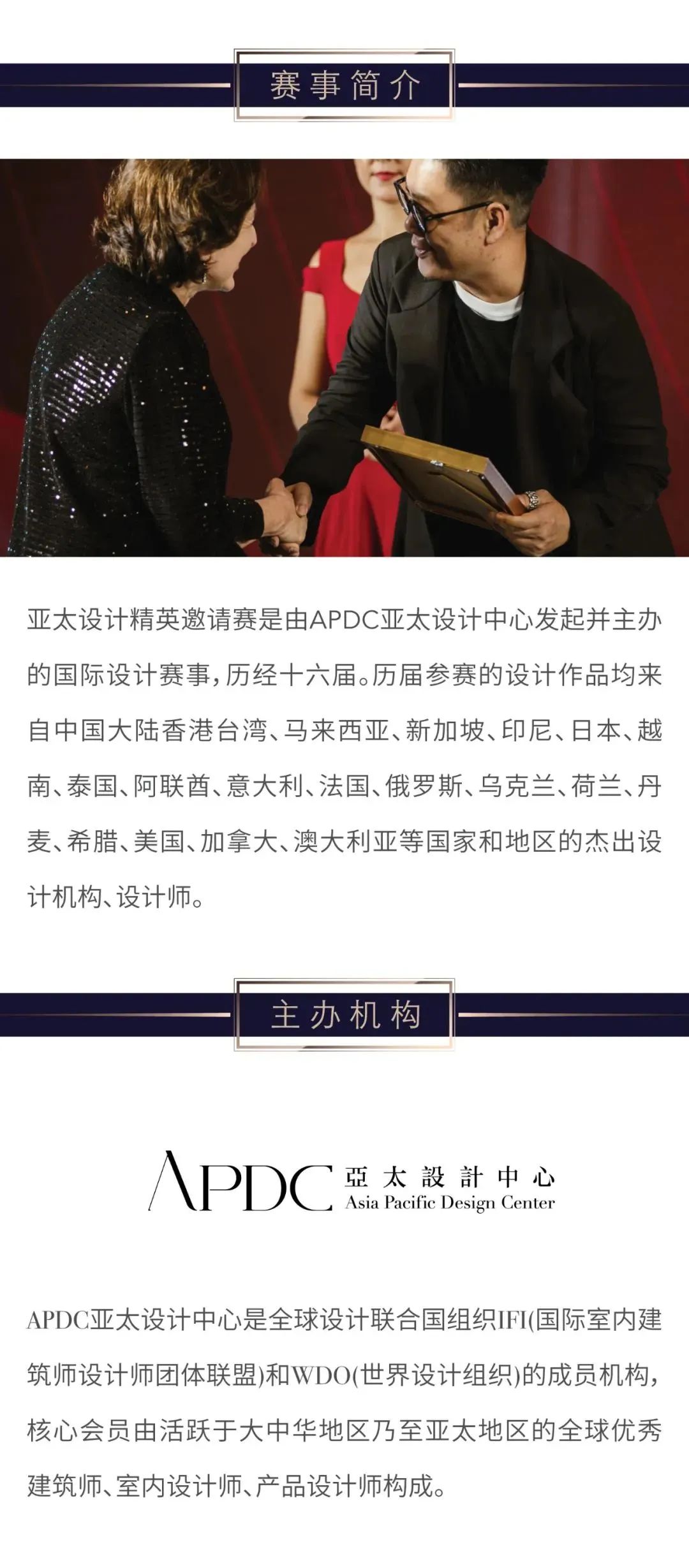
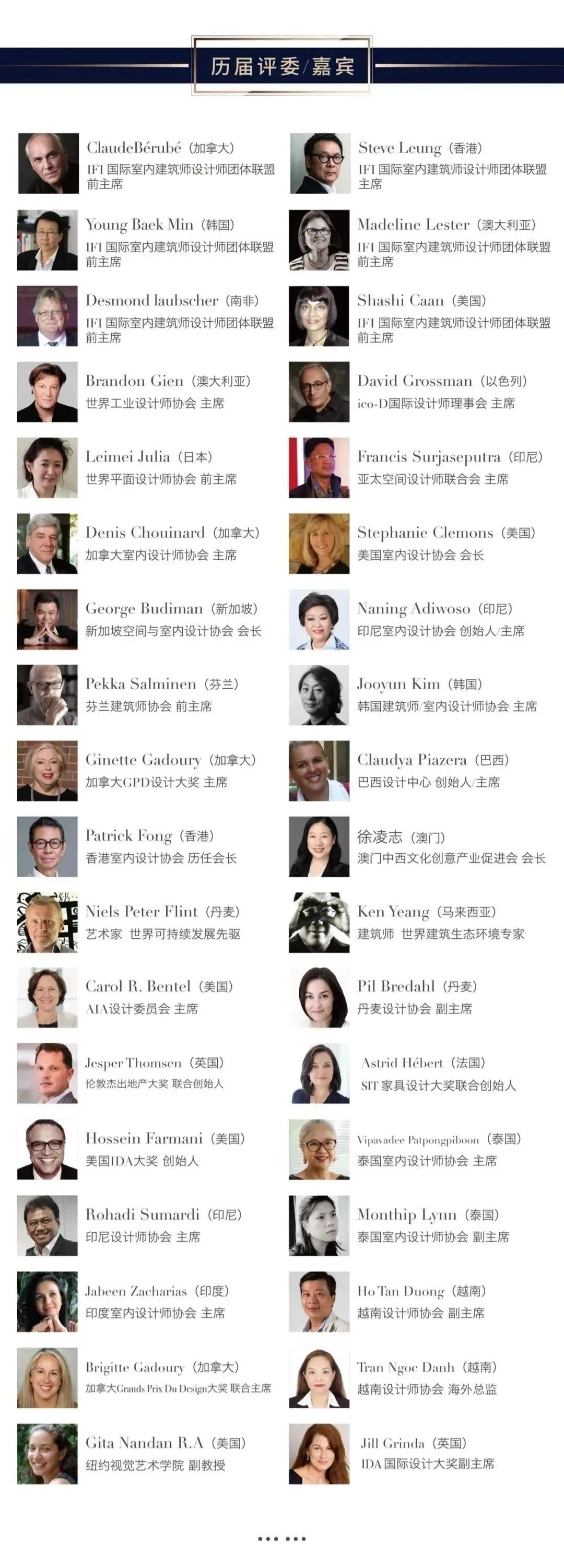
本项目为马头智造园项目的开发商办公室。业主同时是一位实业家,将制造业的工匠精神融入到园区建设的每个细节中。项目设计灵感源自“包豪斯”风格,旨在致敬这一重要的现代建筑运动,并以极致的工业风格展现园区的建筑之美。
The project is the developer’s office for the Matou Intelligent Manufacturing Park. The owner, who is also an industrialist, has incorporated the craftsmanship spirit of the manufacturing industry into every detail of the park’s construction. The design inspiration for the project is derived from the Bauhaus style, aiming to pay tribute to this significant modern architectural movement and showcase the architectural beauty of the park with an ultimate industrial style.
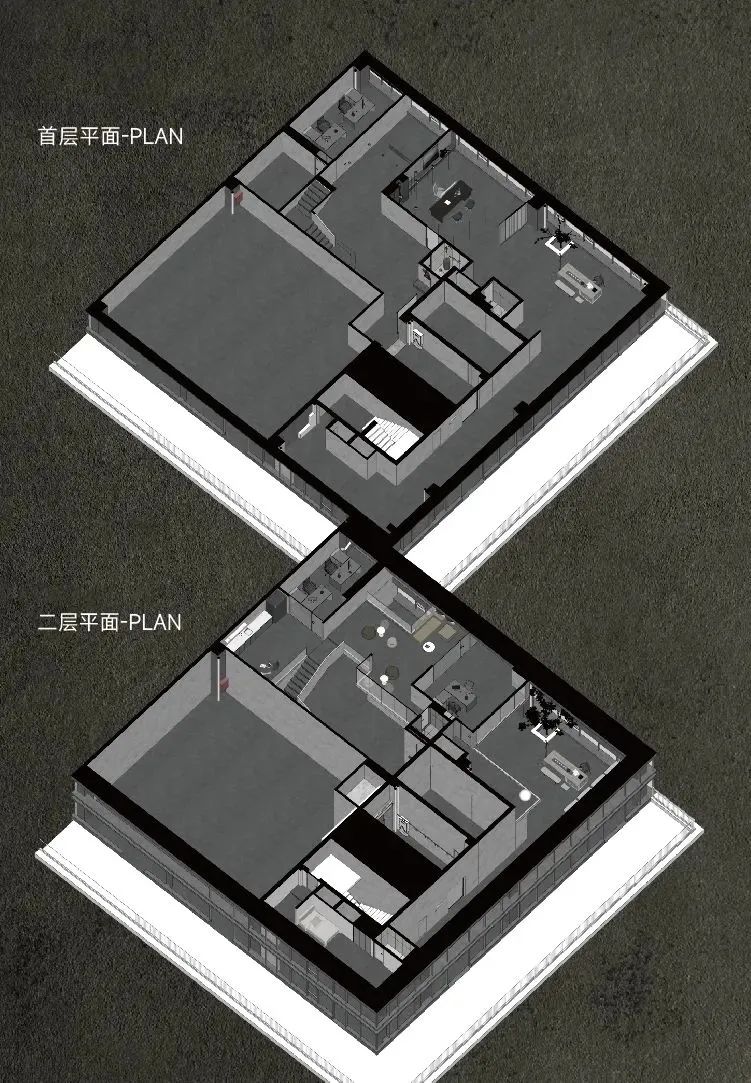

办公室的空间规划以实用高效为基础,同时注重保留原始建筑的特点,大面积保留了混凝土天花墙面,体现了低碳环保理念。同时,新建墙体采用仿水泥艺术涂料,以水泥色的统一视觉冲击力,为办公室营造了独特的工业氛围,展示出原始的工业美感。
The office’s spatial planning is based on practicality and efficiency, while also emphasizing the preservation of the original building’s characteristics. Large areas of the concrete ceiling walls have been retained, reflecting the concept of low-carbon environmental protection. In addition, the newly constructed walls are coated with faux cement artistic paint, creating a unified visual impact in cement color and establishing a unique industrial atmosphere in the office, showcasing the primitive beauty of the industrial aesthetic.
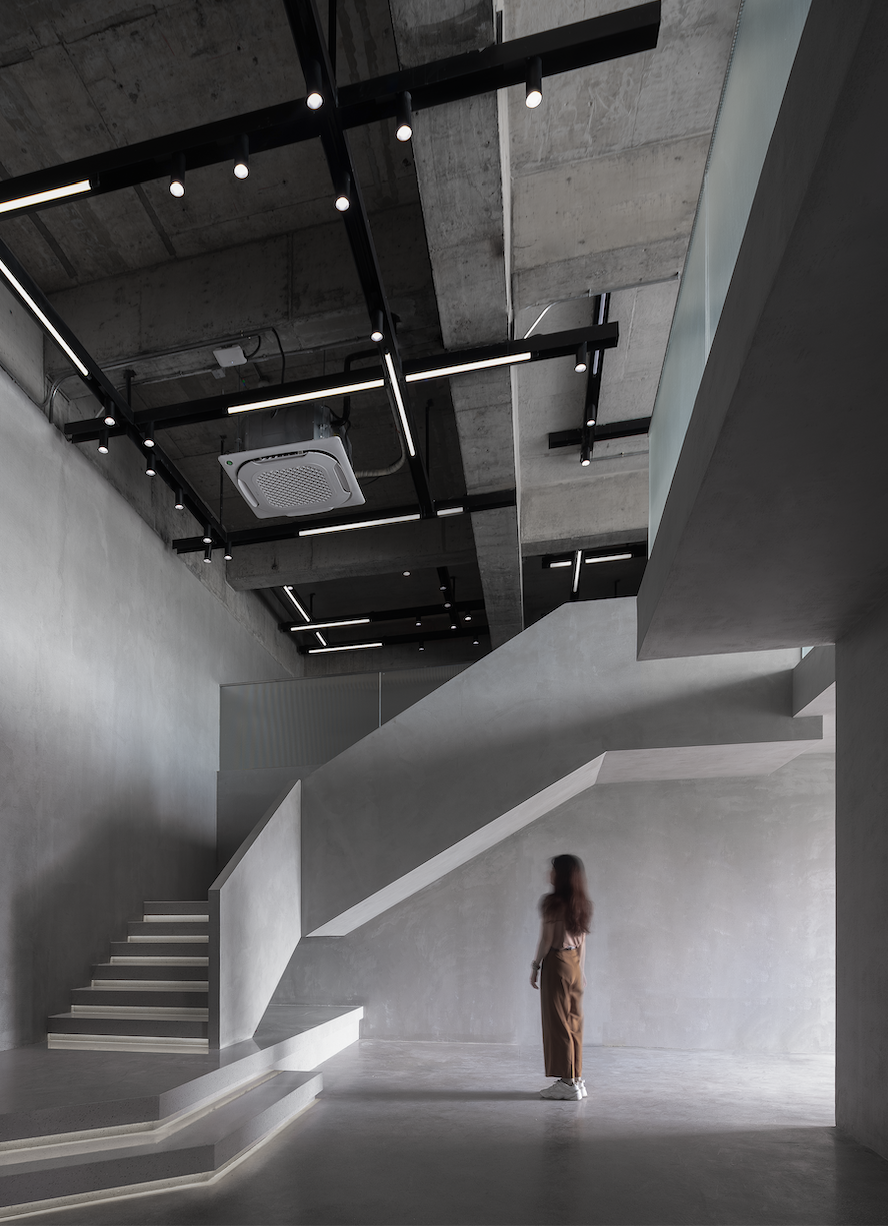
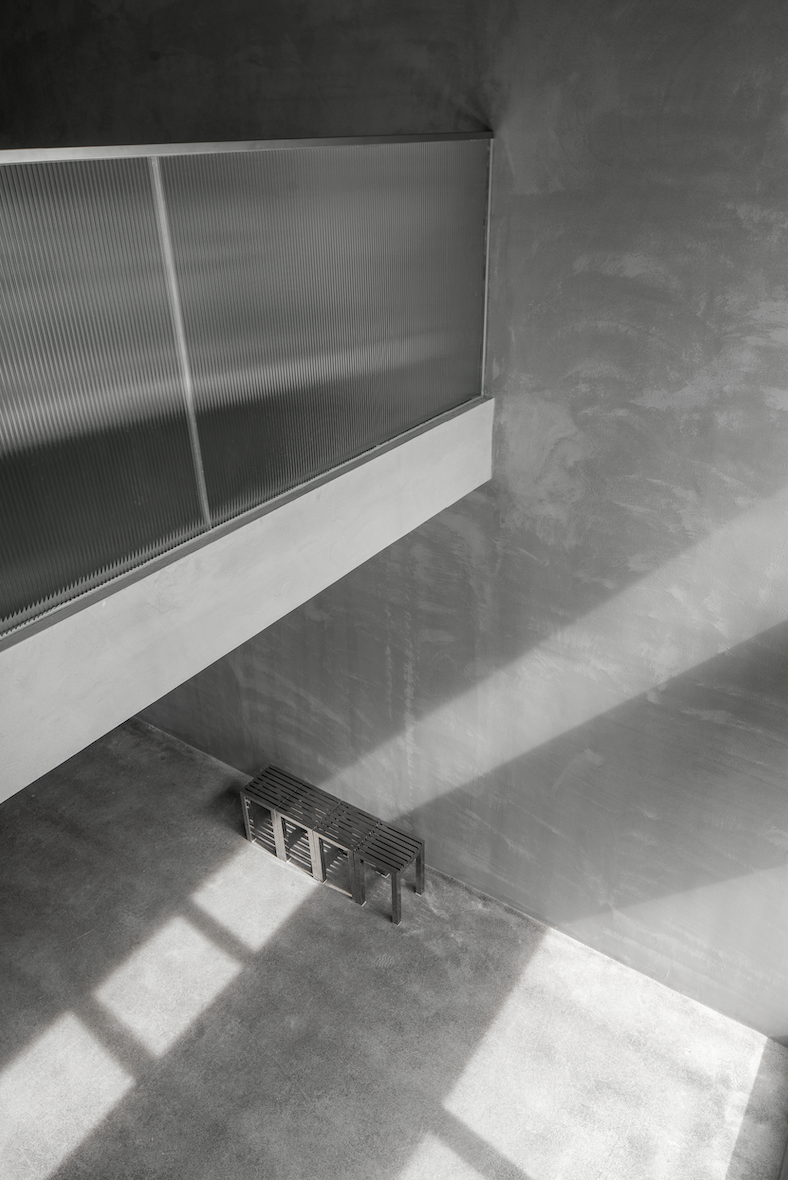
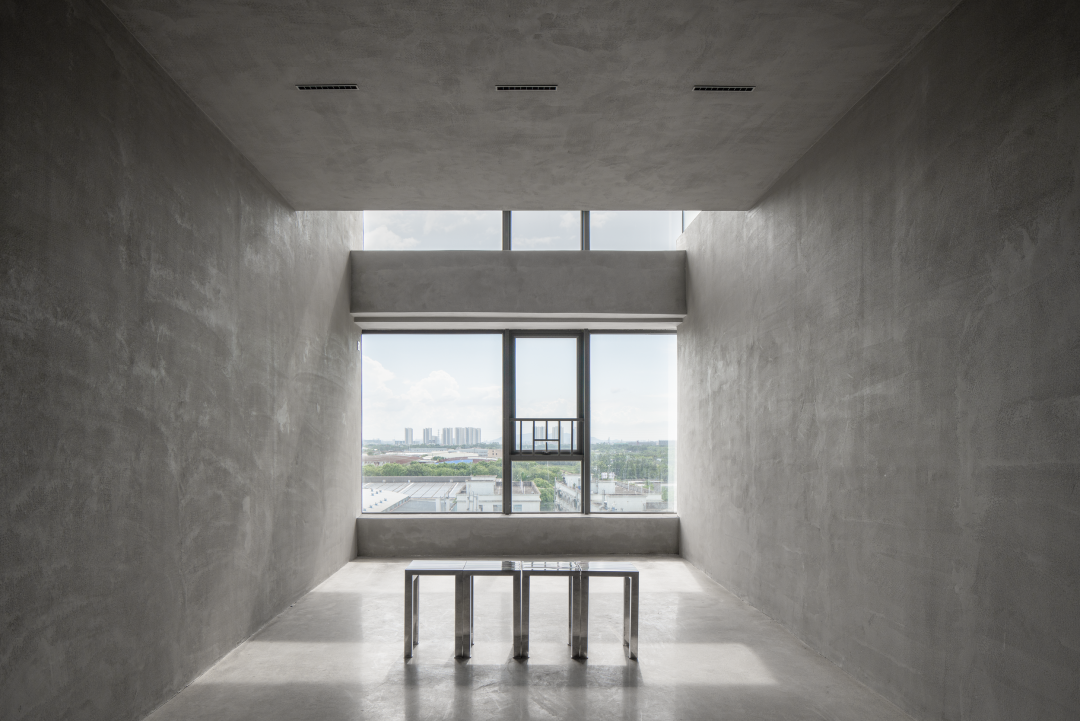
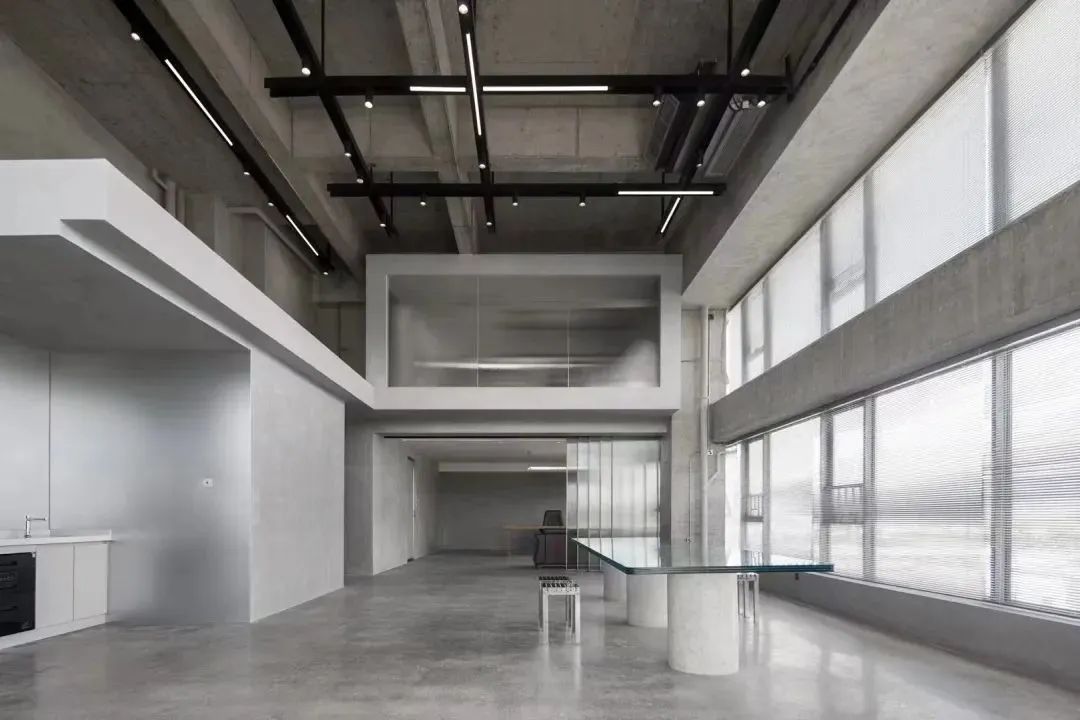
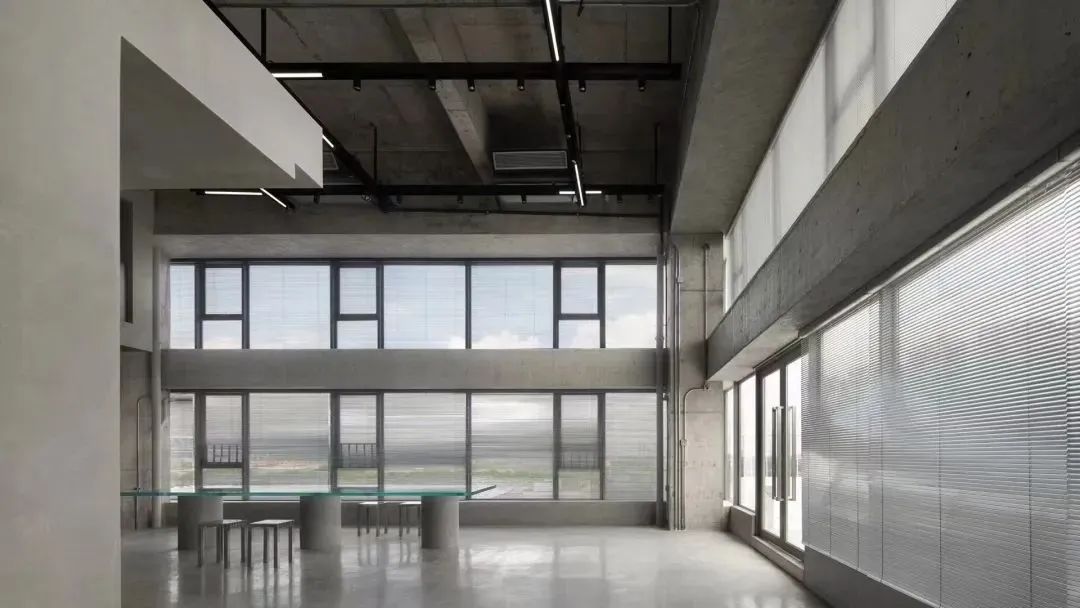
核心家具的设计和应用也贯彻了工业风格的原创理念。4.2米长的洽谈桌,由自制的3条混凝土柱和3层夹胶均质钢化玻璃(总厚度42.8mm)结合,专为本项目而设计,旨在体现传统建筑工艺与现代材料的融合。开放式的空间布局、裸露的金属管线、灯架矩阵和复古金属开关面板等细节,也是项目的细节特点。
The design and application of core furniture also embody the originality of the industrial style. The 4.2-meter-long coffee table, made of three self-made concrete columns combined with thickened glass, is specifically designed for this project, aiming to showcase the integration of traditional construction techniques and modern materials. The open layout, exposed pipelines, lighting fixtures, and vintage metal switch panels further emphasize the raw charm of the industrial style.
我们旨在创造一个原始、实用而又富有个性的工作环境,让它充满了创造力和灵感。希望无论是使用者还是来访者,都能感受到这个园区的独特魅力。
We aim to create a primitive, practical, and personalized working environment that is filled with creativity and inspiration. We hope that both the owner and visitors can feel the unique charm of this park.
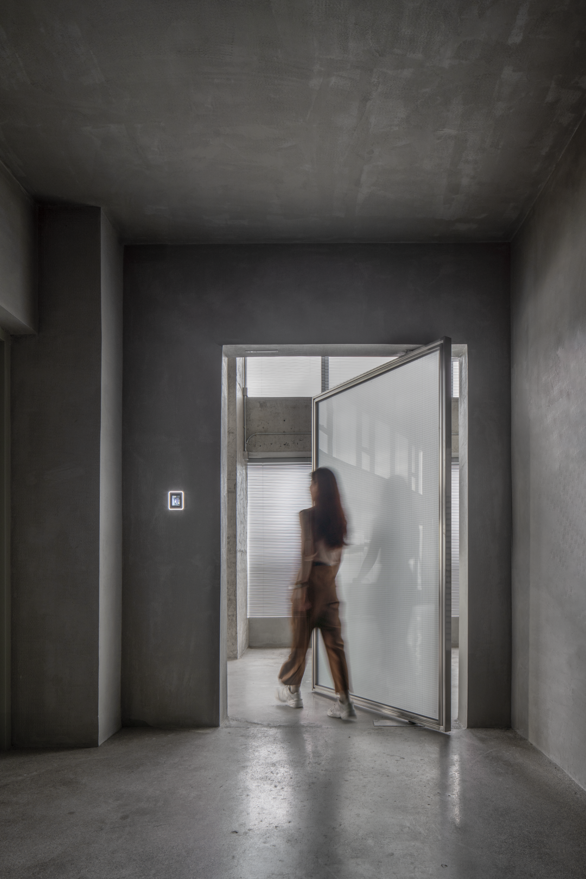
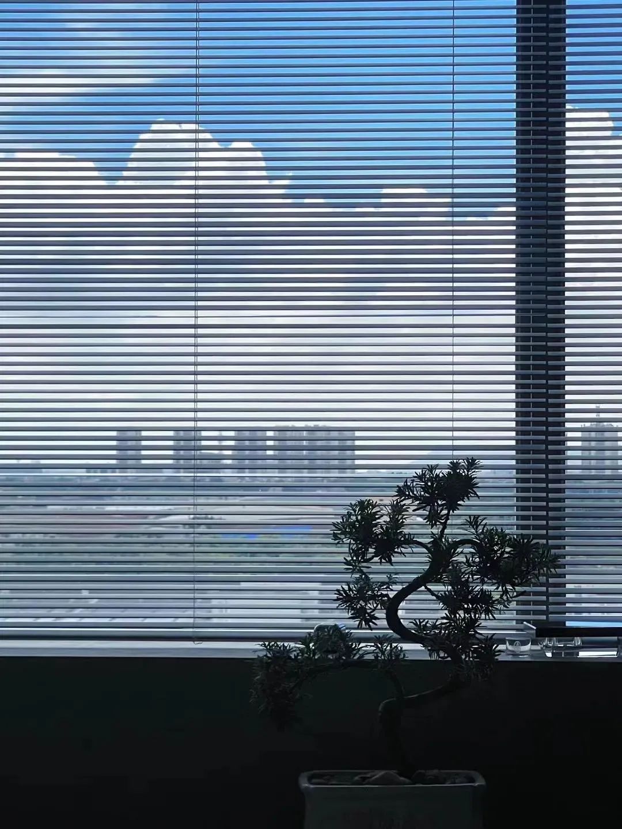
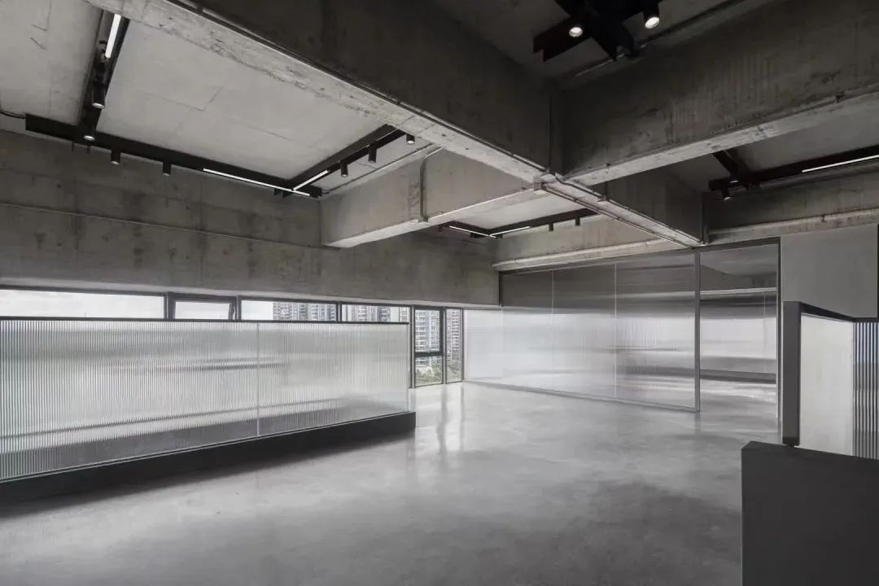
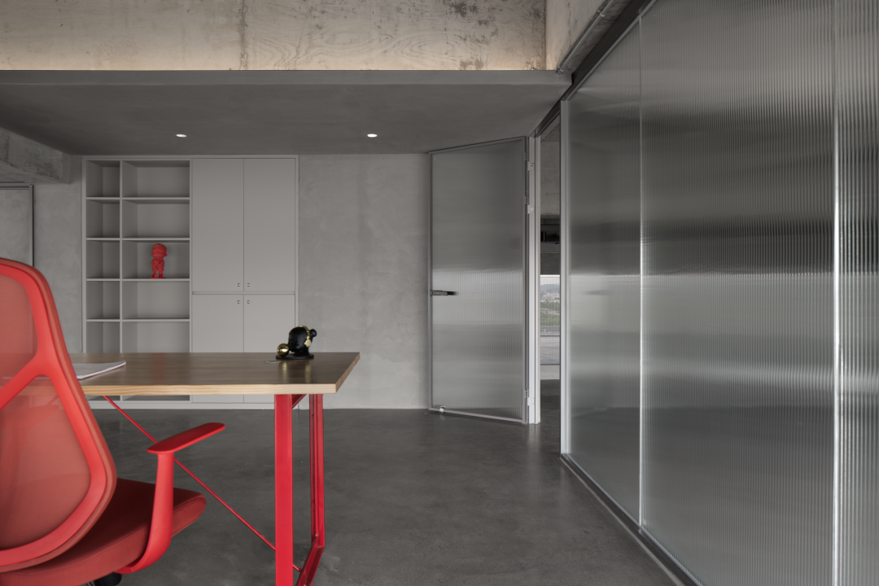
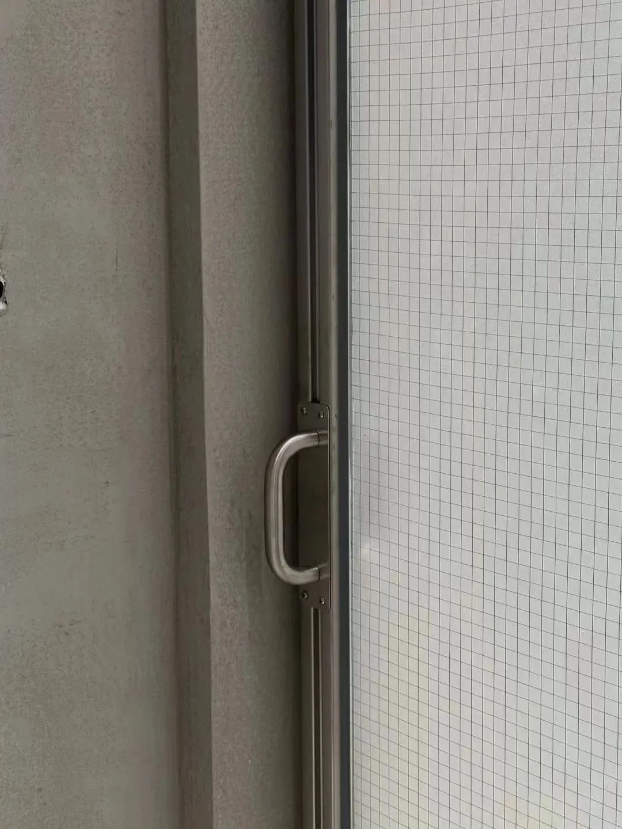
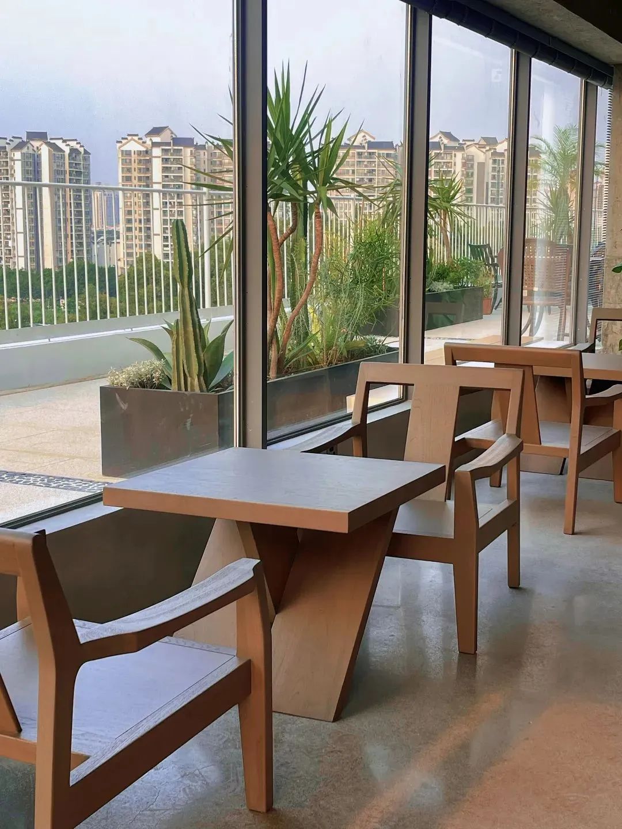
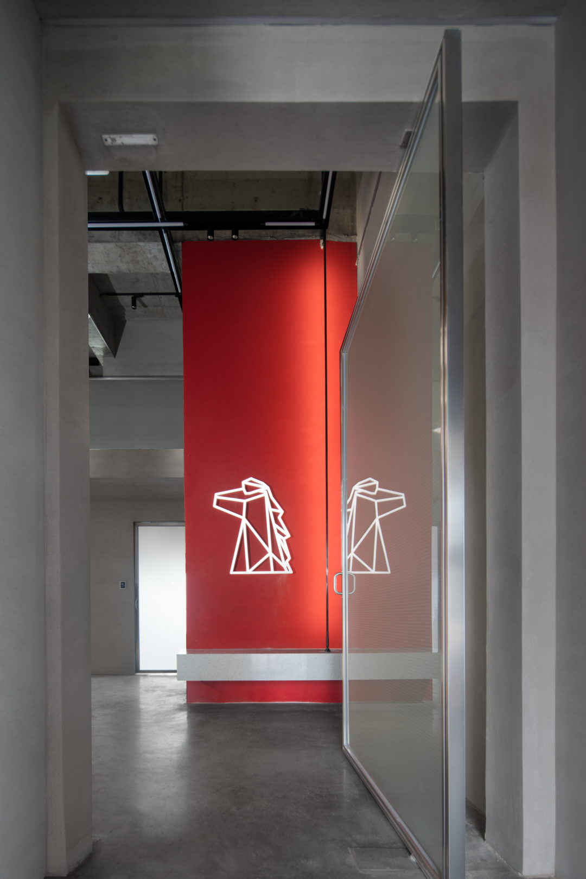
项目名称|马头智造园概念办公空间
项目地点|中国 佛山顺德设计单位|元设计集—SOULROOM DESIGN
设计总监|黄宁 周扬设计团队|罗泳然、杨敏华、关晓琳、郑永健
施工团队|信建建设、昊业装饰
产品供应|TASSANI艺术涂料、NEED ART央美品辰艺术品、时和机电、飞扬照明、惠图家具等
原创家具|元设计集—SOULROOM DESIGN
项目摄影|冷风
本文由
文化工作室 发布在
广东工业设计城,转载此文请保持文章完整性,并请附上文章来源(广东工业设计城)及本页链接。
原文链接:https://gidc.cc/?p=25351



















